a cielo abierto
- Location: Canales, Cantabria
- Client: Private
- Date: 2023
- Principal Architect: Cristina Acha, Miguel Zaballa
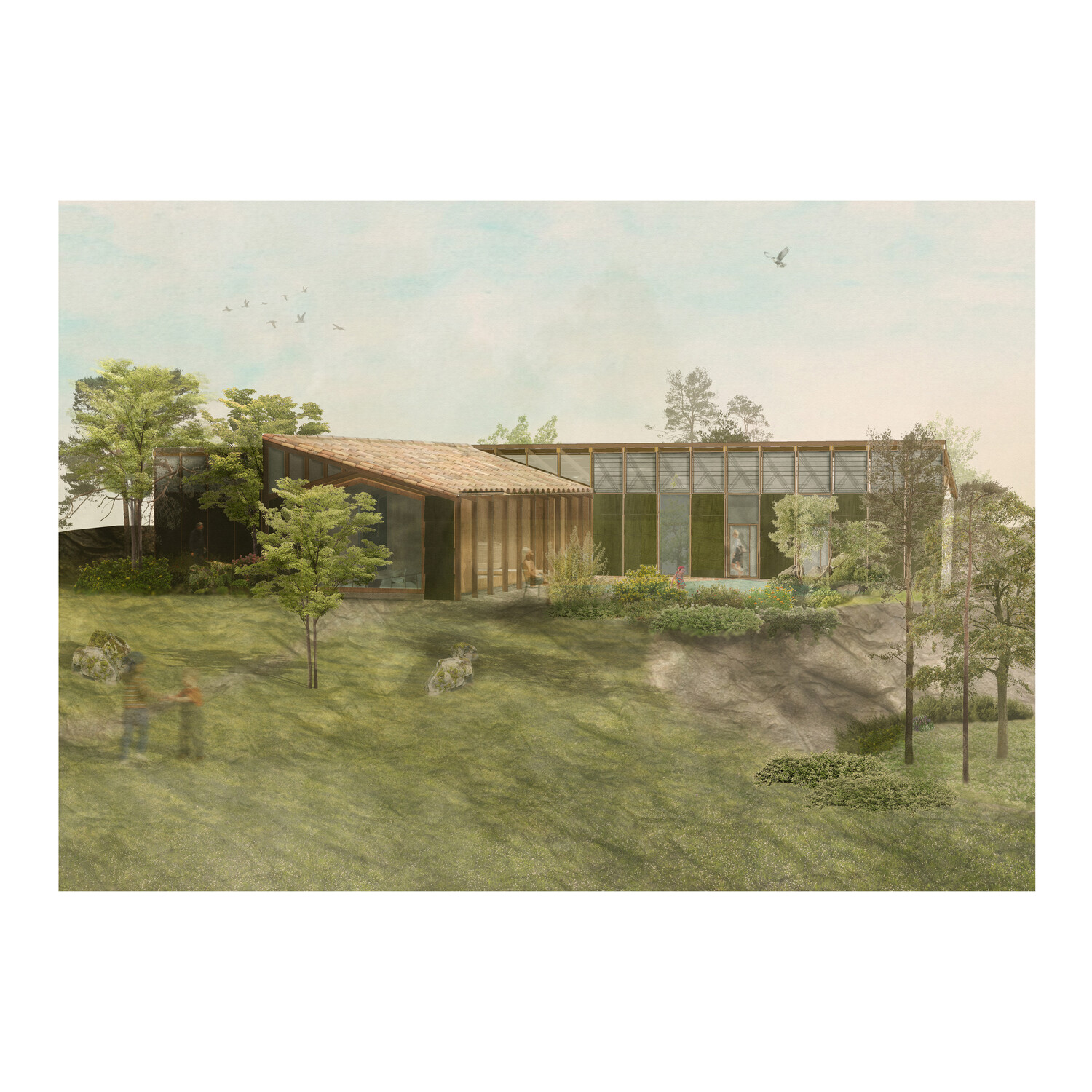
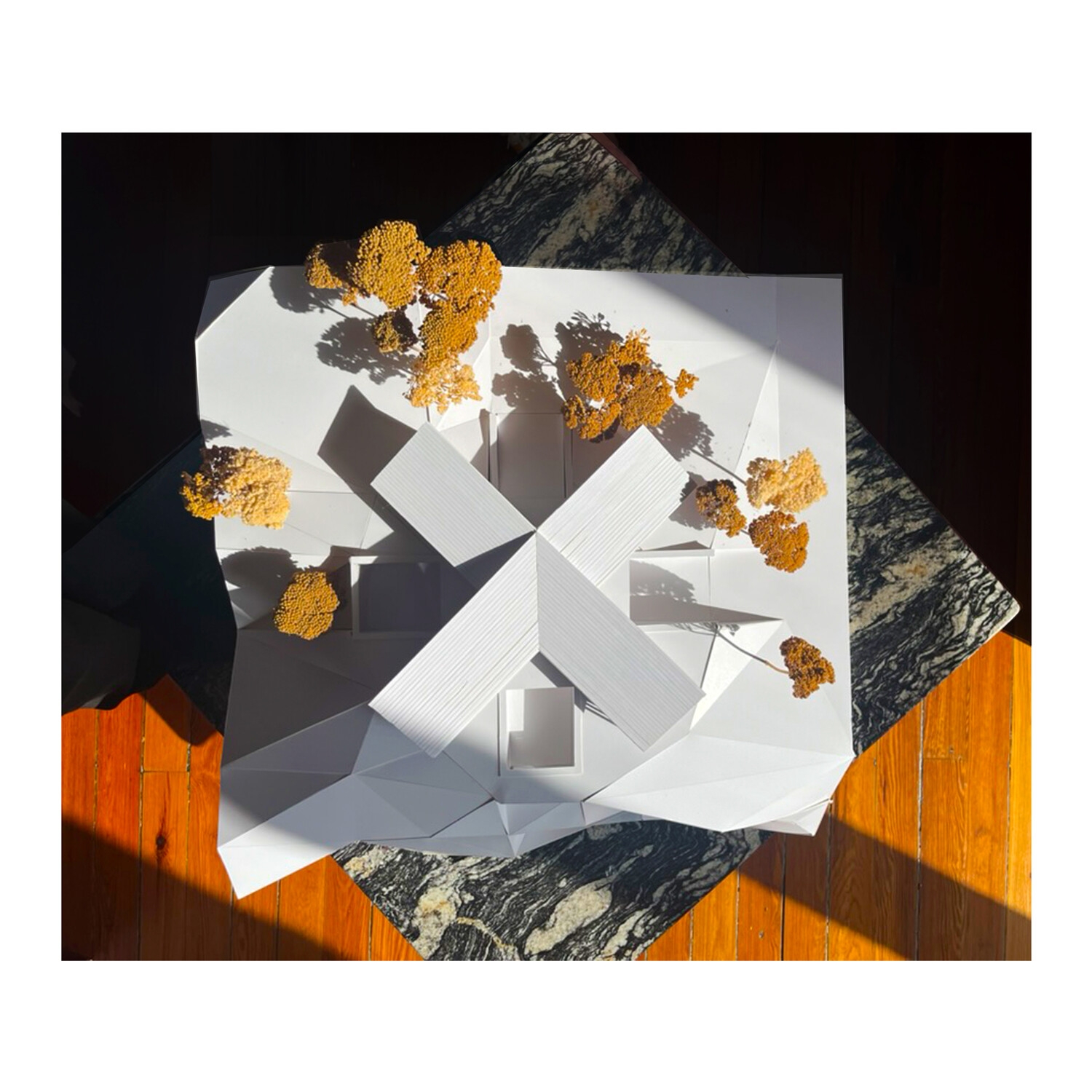
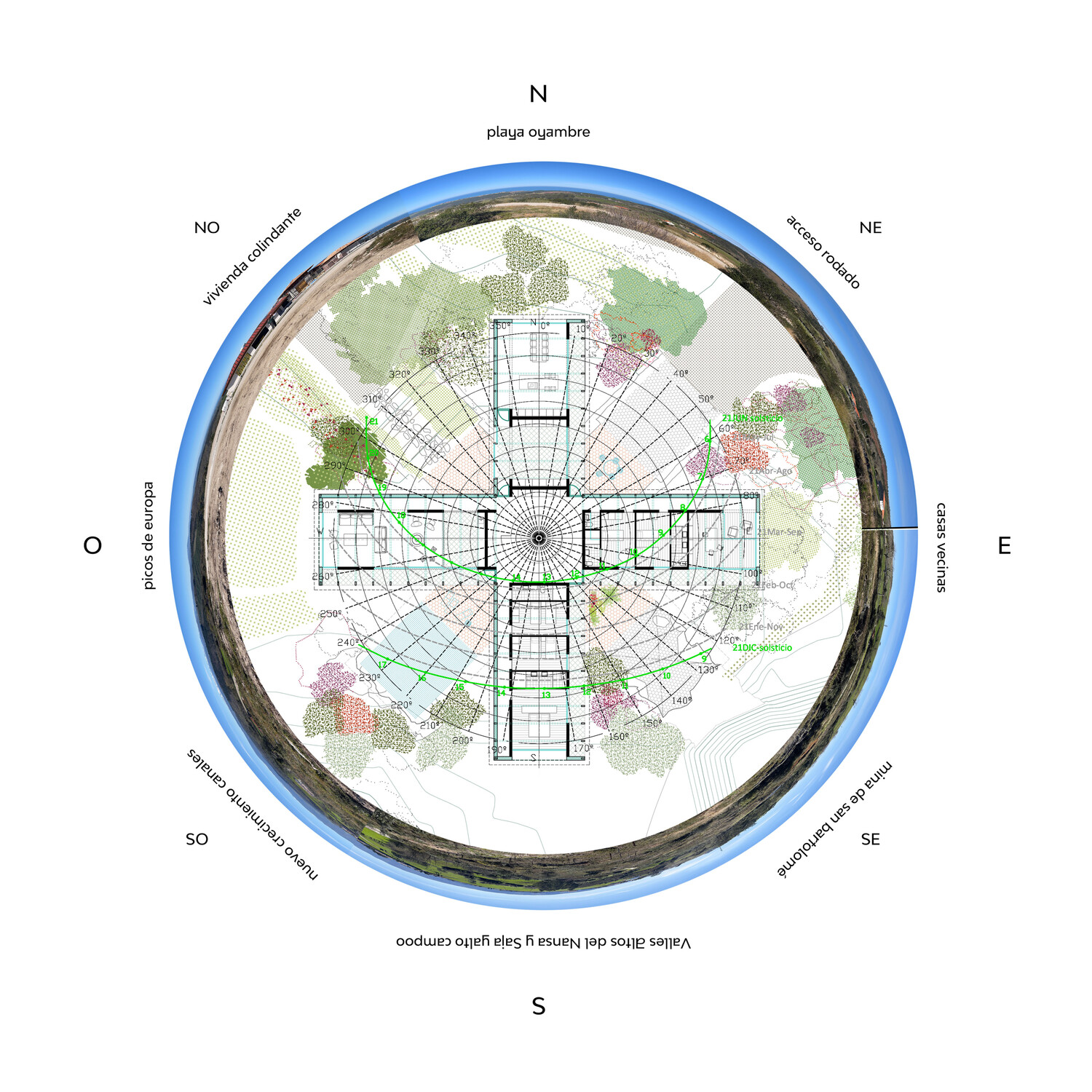
The vernacular.
Solutions that model a vernacular architecture are included. Not so much in a literal formal sense. But as concepts of adaptation to the territory.
The sunroom, the estragal, the sloping roof are incorporated into the architectural definition. Elements present in traditional Cantabrian architecture that facilitate optimal adaptation of what was built to the site.
The sloped slopes of a single water towards the south together with the presence of the sunroom protect from high summer sun and facilitate the collection of northern light. While in winter, with the sun low, the radiation passes through the house.The sloped slopes of a single water towards the south together with the presence of the sunroom protect from high summer sun and facilitate the collection of northern light. While in winter, with the sun low, the radiation passes through the house.
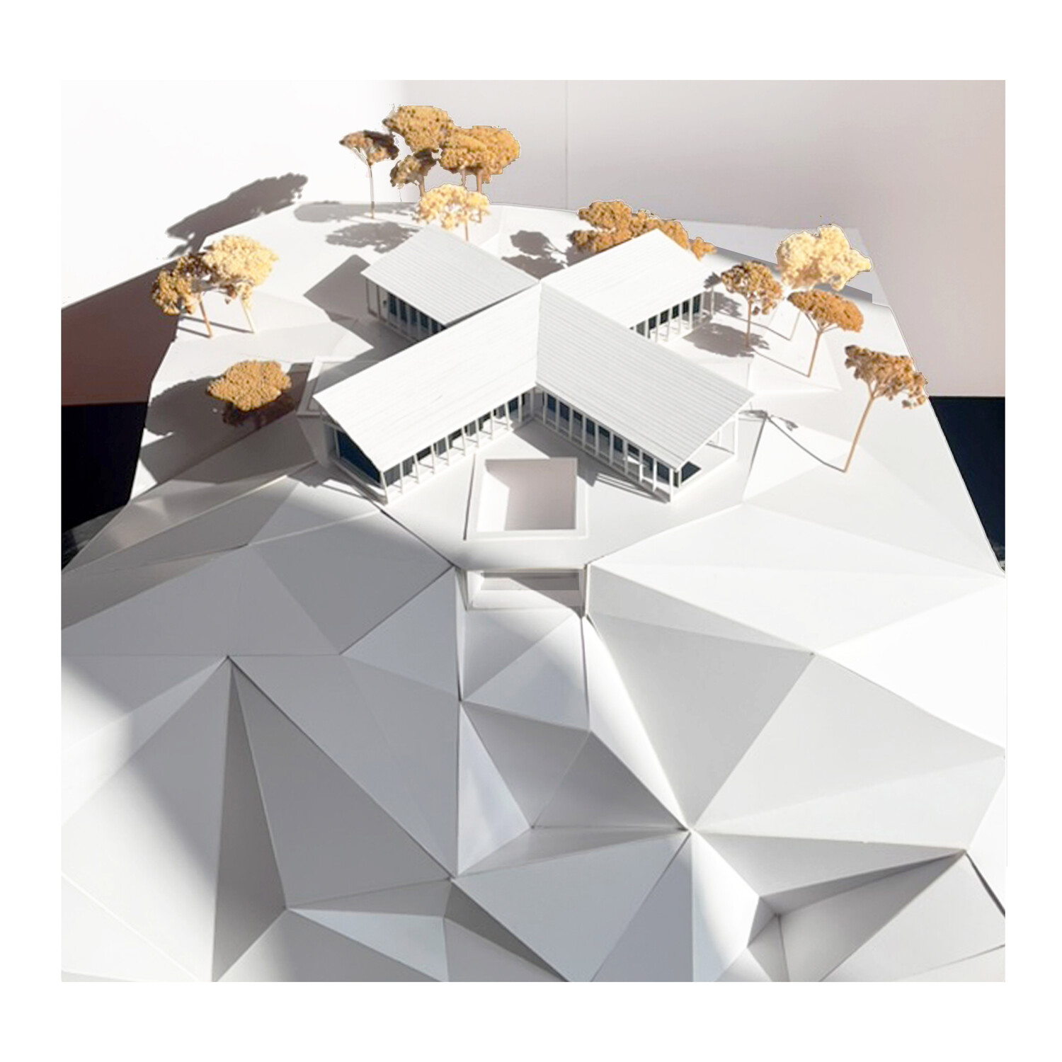
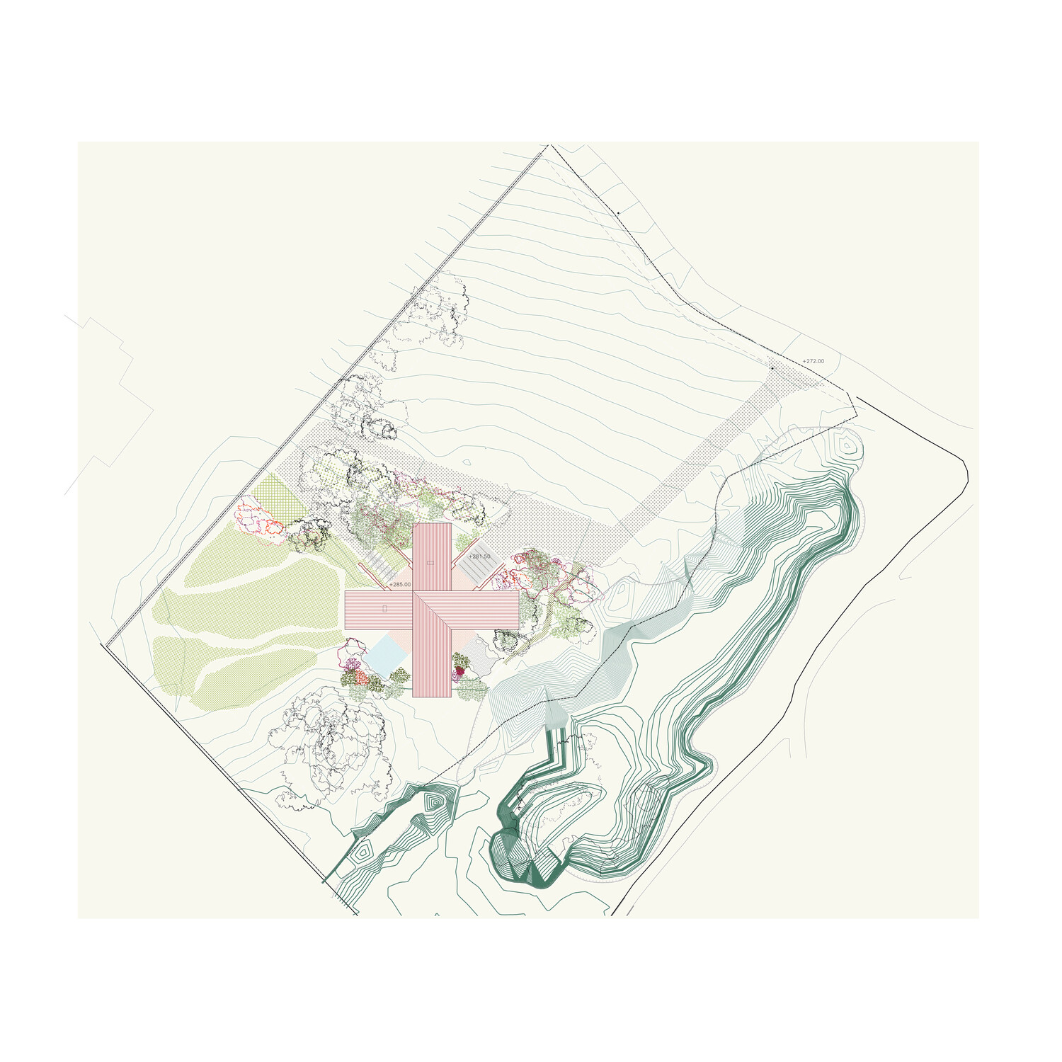
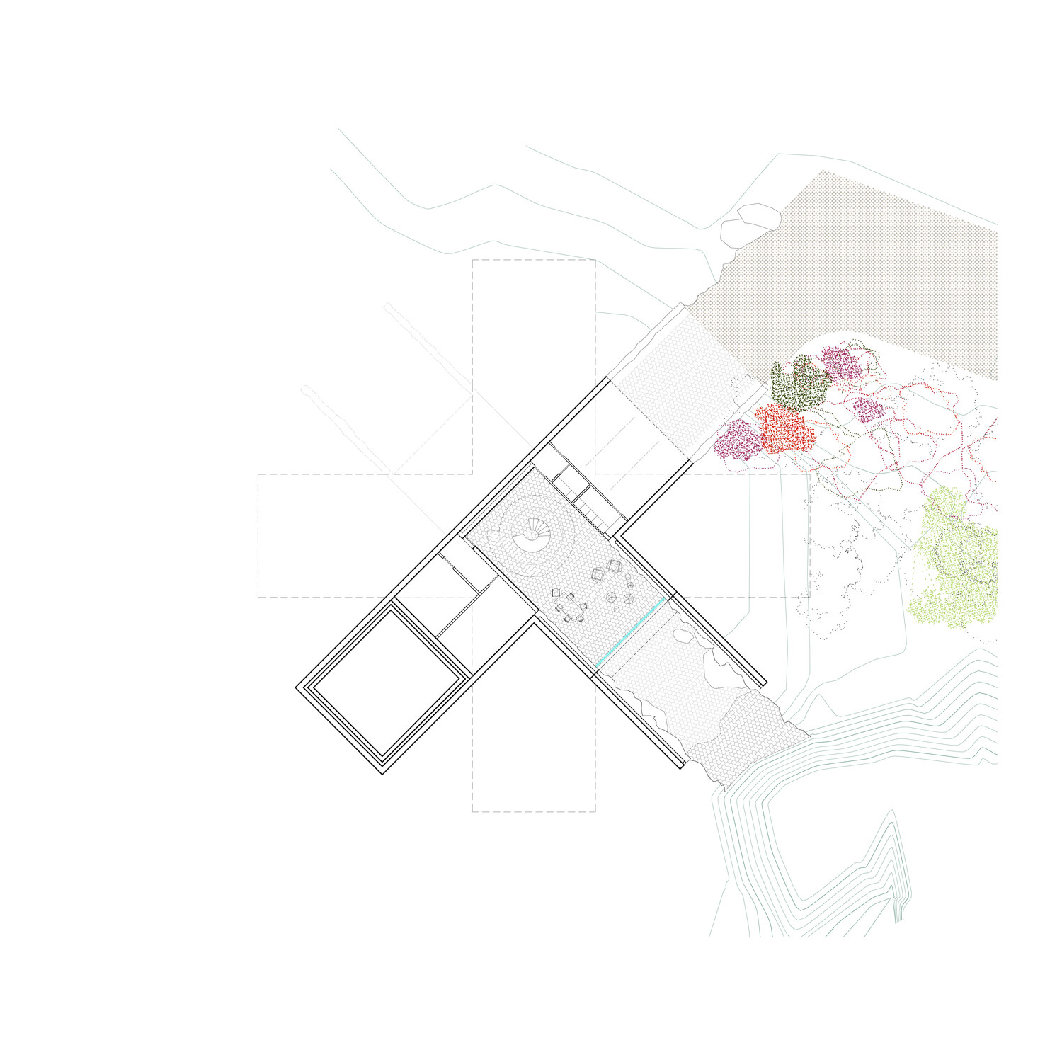
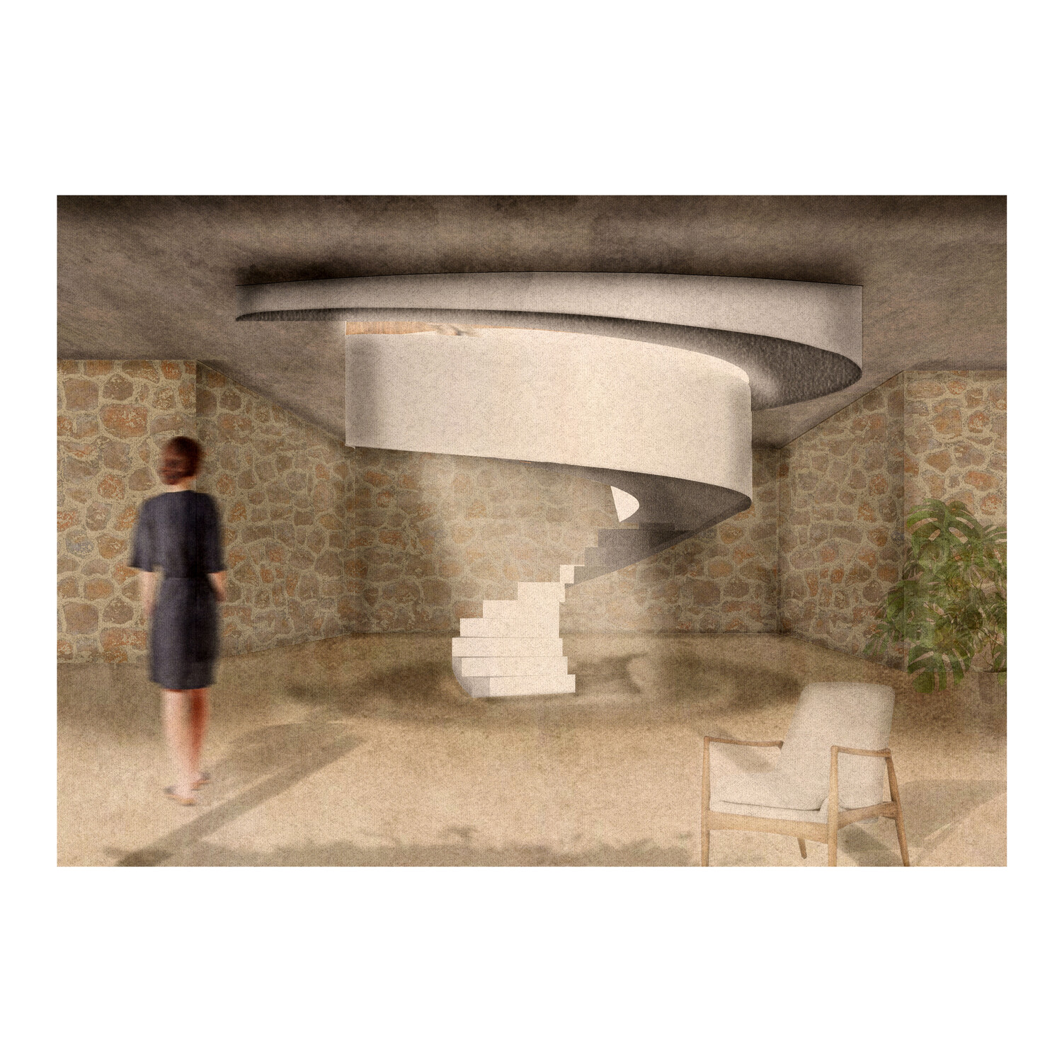
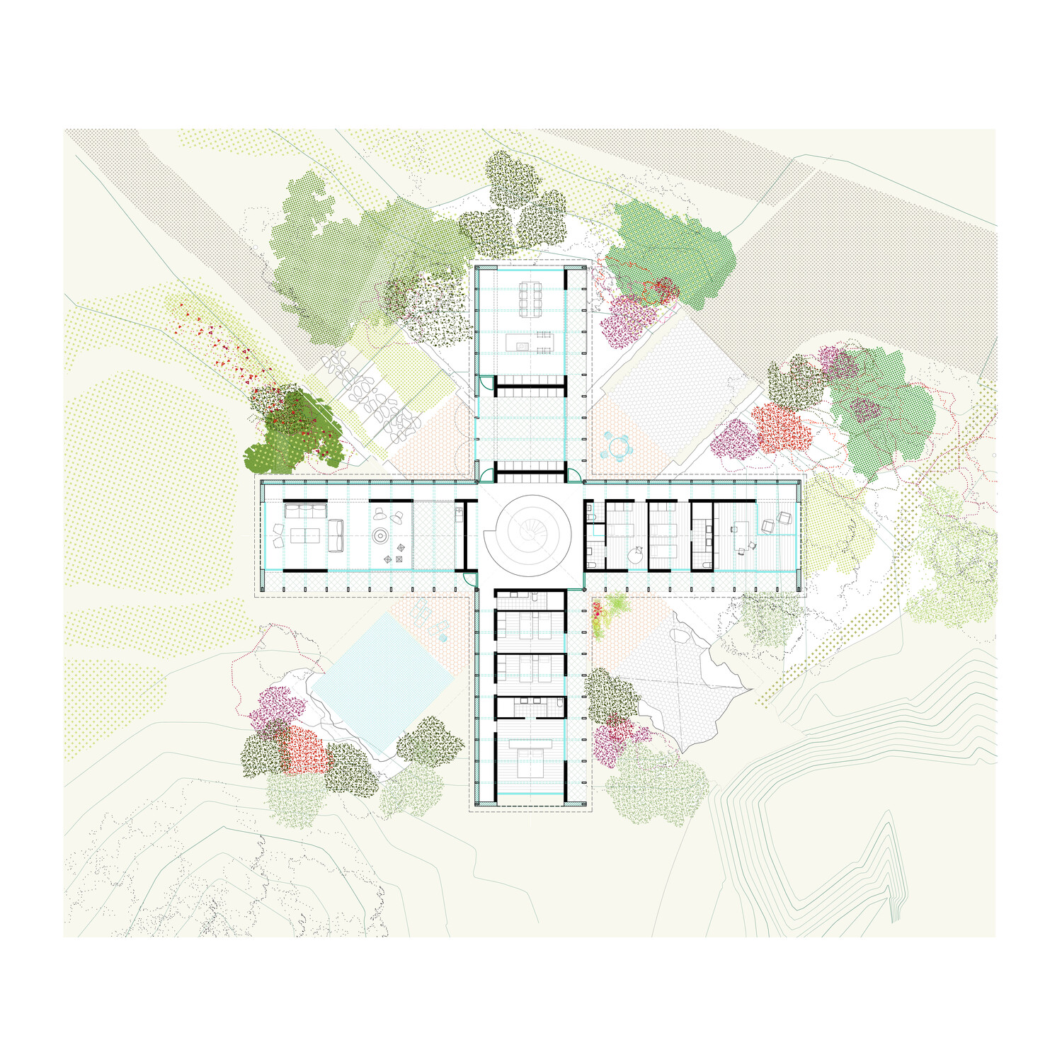
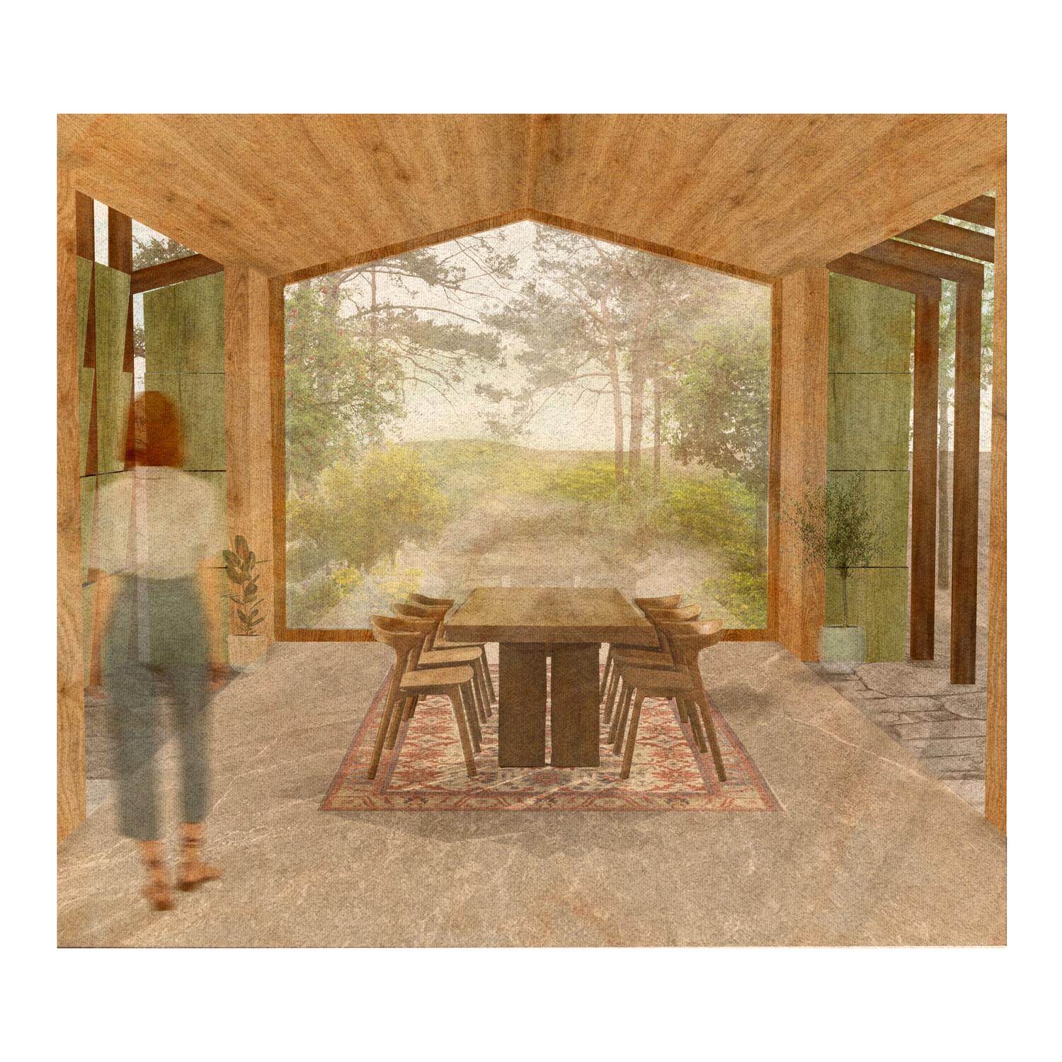
The sloped slopes of a single water towards the south together with the presence of the sunroom protect from high summer sun and facilitate the collection of northern light. While in winter, with the sun low, the radiation passes through the house.
The 'light' definition of the upper floor incorporates double closures. The covering structure and exterior wooden envelope define an interior environment. An intermediate climate between outside and inside.
A second envelope contains the uses of the cooriacionedalasesatna and these two envelopes facilitate the management of the interior climate. The sun heating interior elements with inertia or through
double glass closures in winter, or allowing air to pass through with the closures open and the interior in shade in
The combined practicability of the closures offers changing spaces, closed/open, that become intermediate areas of use halfway between the exterior and the interior. In a
location with a generally benign climate, with sunny or rainy days, these intermediate areas strengthen
the enjoyment of the site by extending the house towards the garden and bringing the garden and the landscape closer to the interior of the house.
By locating the house at the highest levels of the plot, the lower floor anchored to the ground is a basement only in its center. Its ends make contact with the outside. Thus, in addition to the grotto towards the mine, one arm is used as a garage with level access from the arrival path. And the opposite houses the pool glass.
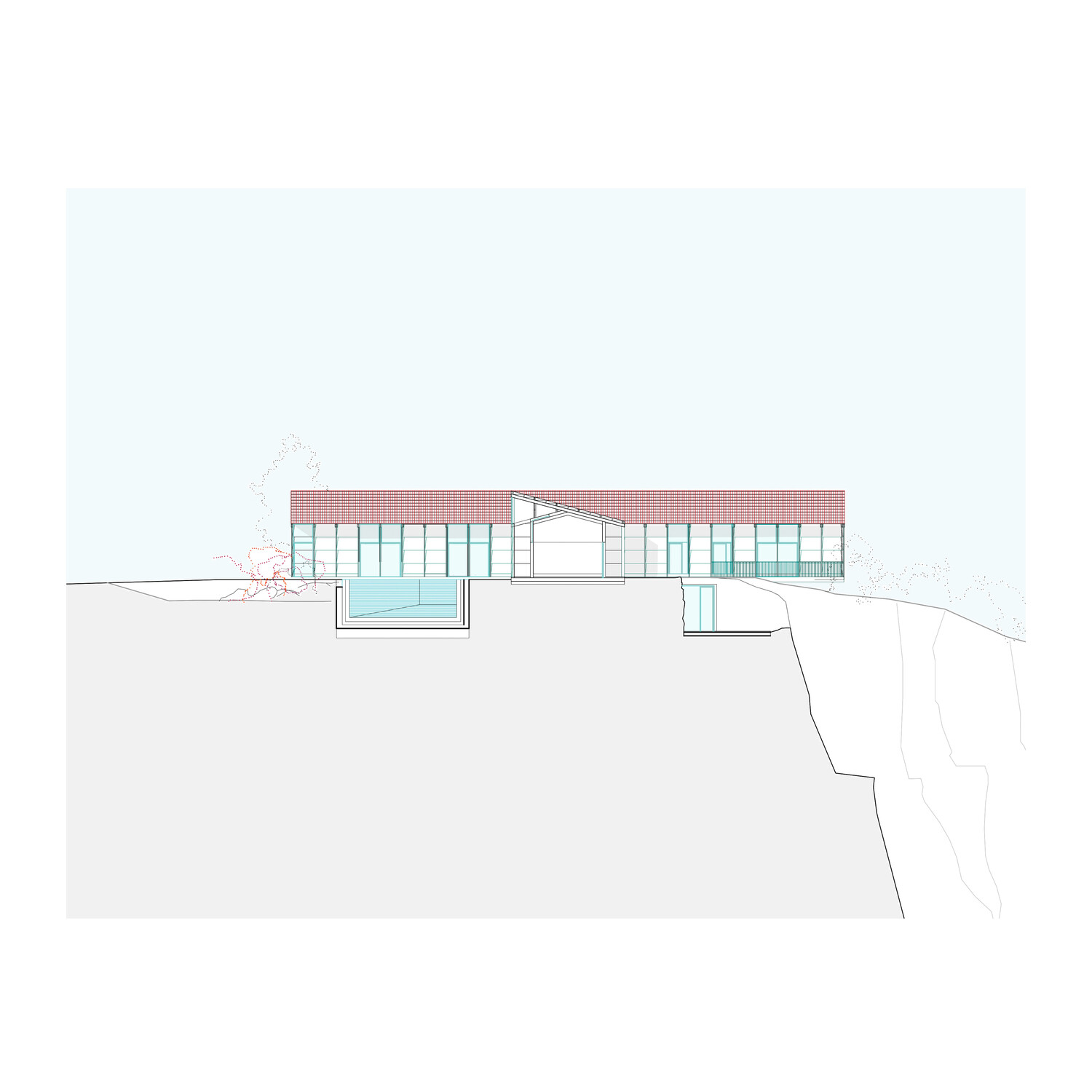
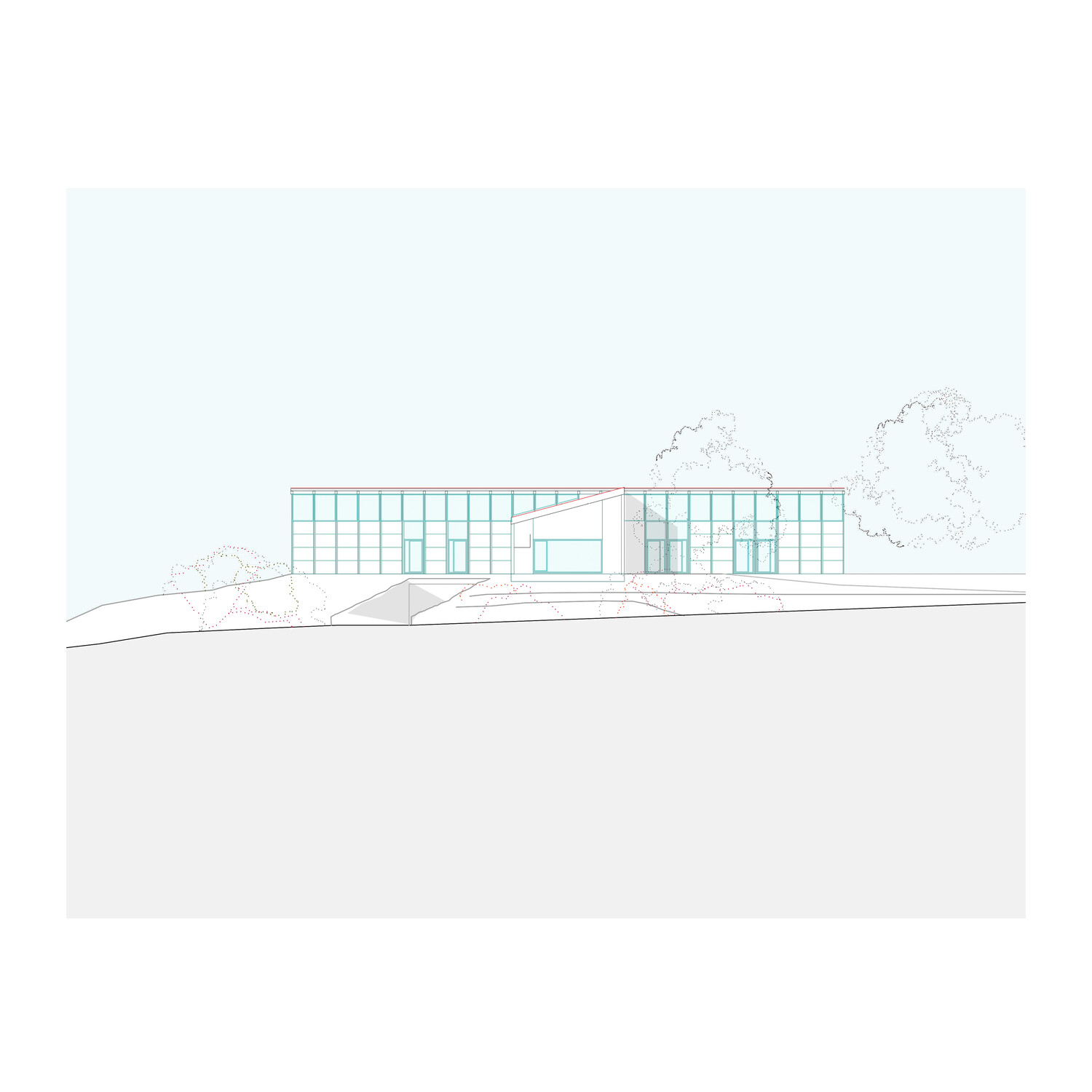
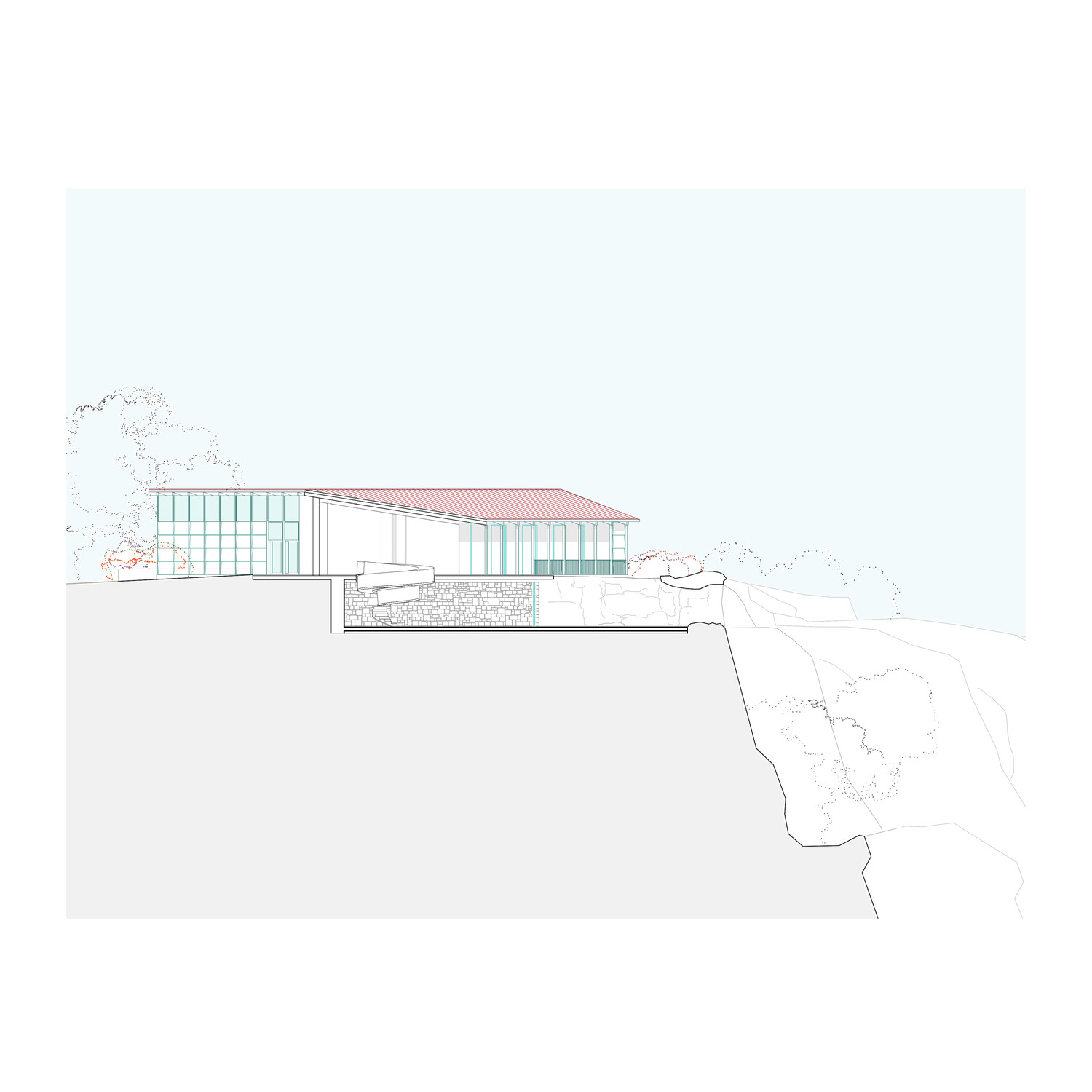
Landscape
The implementation of the house in the upper part of the plot does not require significant earthworks, beyond the excavation of the volume occupied by the lower floor partially below ground. Volume of land that will be possible to reuse in situ, in any case, without altering the natural slope of the soil.
A recovery of the natural landscape is proposed on the plot. Using native botanical species (trees, shrubs) without irrigation requirements. Together with the implementation of the built volume, this treatment of the landscape is a continuation of the
interpretation of the site.
open air
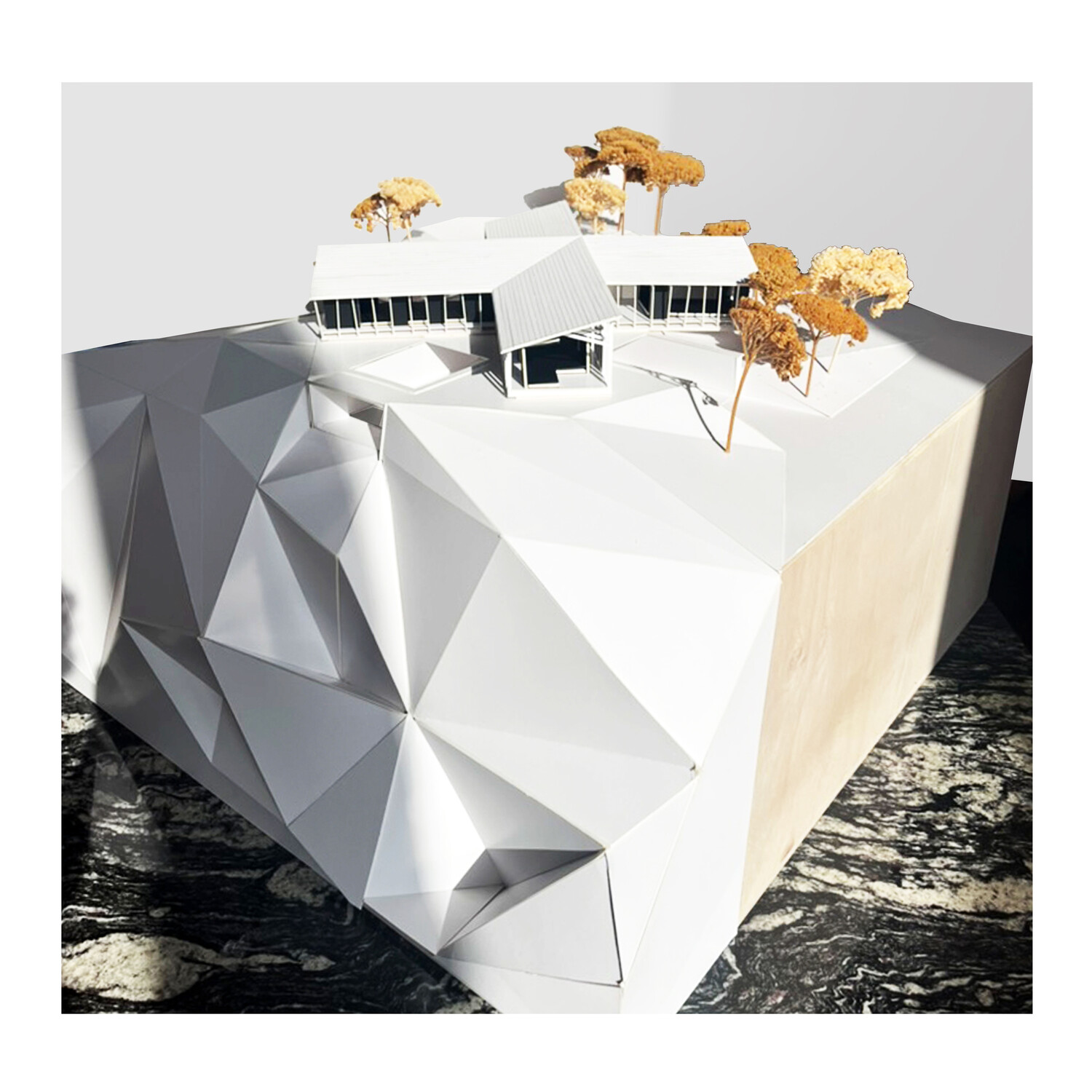
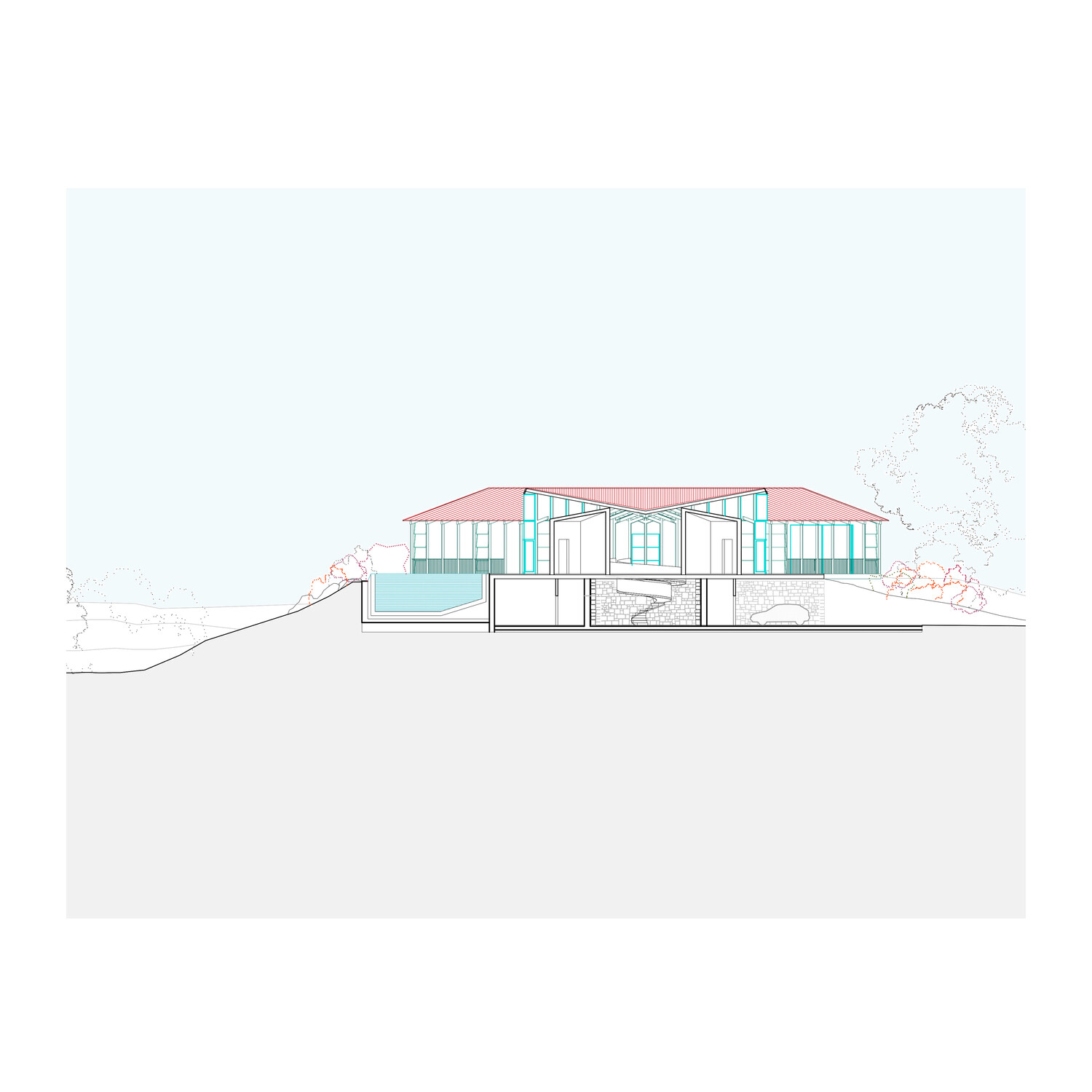
The rose of the winds.
We associate this symbol associated with cartography, navigation and orientation on sea and land with the situation of dominance of the location over the territory. The plot located on the top of a hill dominates the near and far landscape in a complete circular development in all directions. In this privileged location there are direct views of the old San Bartolomé mine, the nuclei and constructions that dot the nearest valley, as well as the sea to the north and the most distant mountain ranges to the south-southwest. The proposed implementation is a translation of the cardinal axes to the highest point of the plot. The proposed volume of eight arms that correspond to the ordinal and cardinal axes of the compass rose, focus on the views of greatest interest, avoiding others. It serves as a hierarchy of the relationship between the house and the The implementation itself generates exterior angles of stay in the lee of strong winds (from the south, northwest...) and with different degrees of sun and shade (summer, winter...) offering a direct and open relationship between the house and the the garden and the landscape.
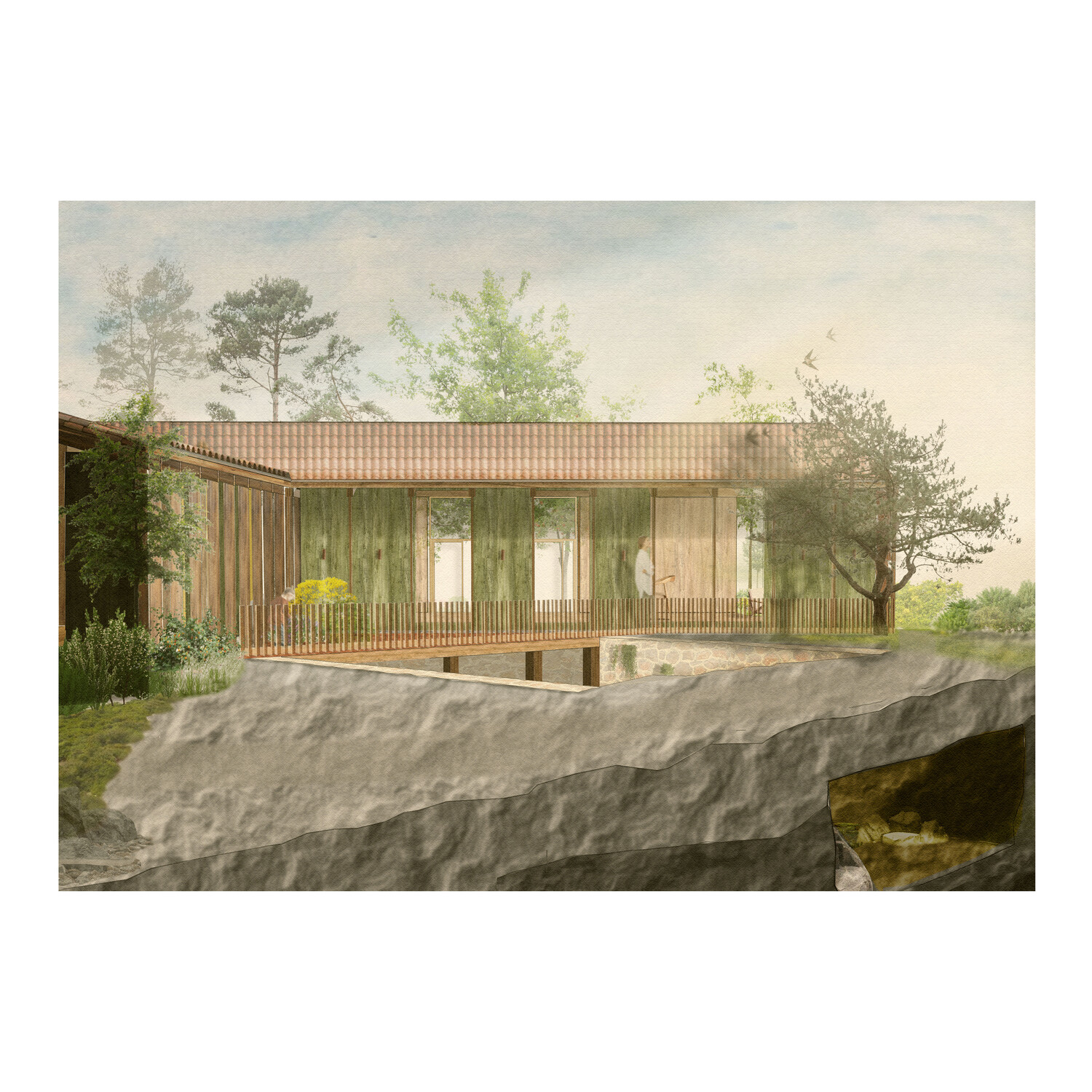
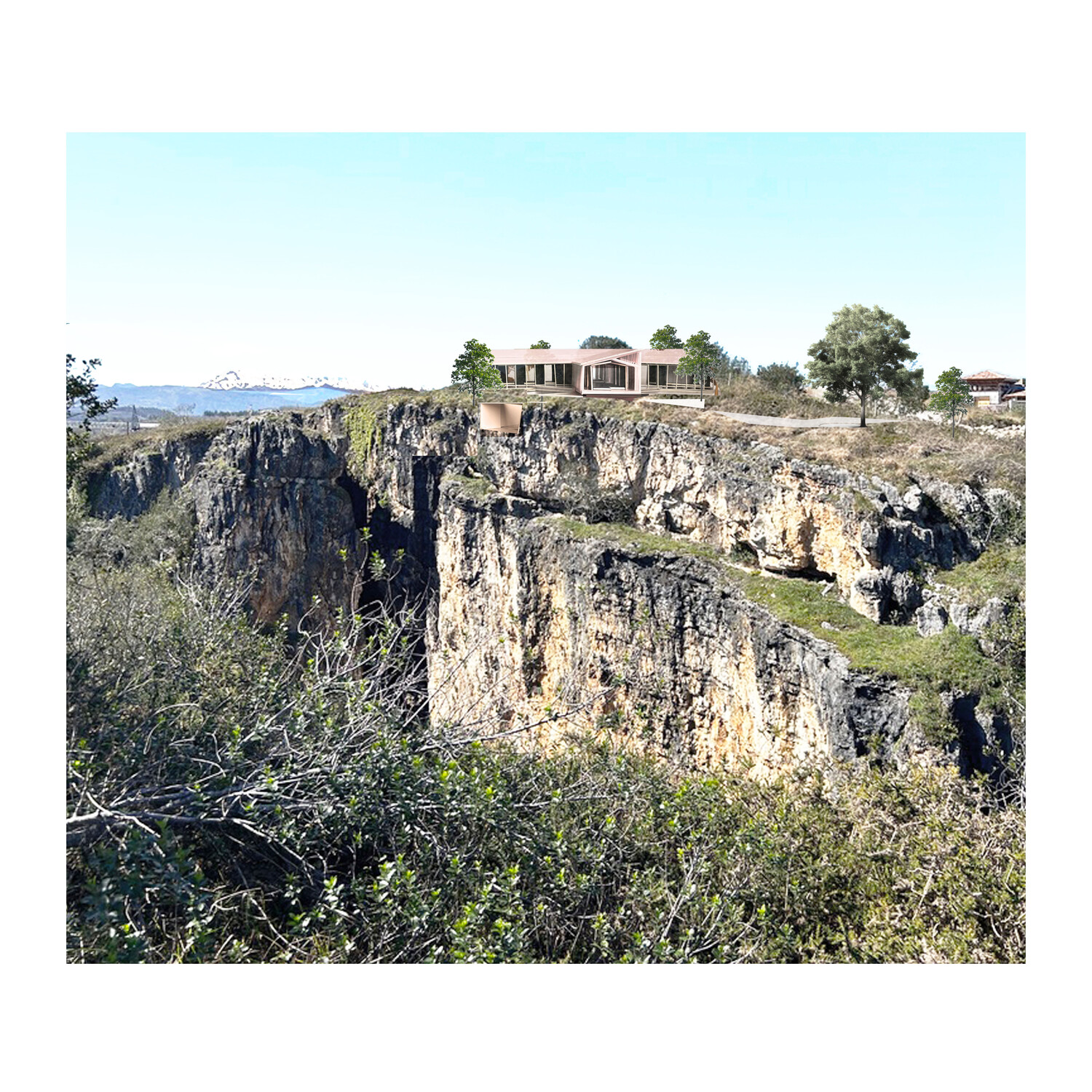
The tectonic and the atmospheric. In the plot the contrast between the massive and firm density of the rocky soil versus the volatile lightness of the air perceived with the breeze and the commanding views of the surrounding distance. This duality is transferred to the definition of housing. With a lower floor anchored in the rock. Defined massive like the rock itself, with great inertia. Embedded in the ground, it opens at its ends, revealing punctually his presence. The lower floor has the definition of a grotto, look for the mine. And an upper floor that rests on the previous one, built light, permeable, open to the views. The relationship between the two is resolved in the center of both floors. A ramp starts on the upper floor with a helical development and reaches the grotto with the last flight of stairs. An element halfway between the domestic and the productive concept of the old 19th century mine. The space that houses this helicoid, which occupies the center without views of the upper floor, is illuminated from above from the vertical skylights that form at the intersection of the roofs. The element of communication, the dreamlike luck of a drilling machine, invites you to descend into the grotto. Once down, at the end of the grotto a window opens onto the mine.